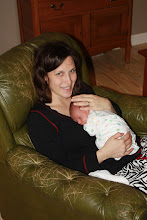That independent clause makes me smile.
 To make room for the tub, they added a room to the house, right off the master bath. It served its purpose, but the room was never an inviting space. By the time we moved in, it needed major repairs. We delayed the project, more pressing needs catching our attention. Baby #4 forced our hand.
To make room for the tub, they added a room to the house, right off the master bath. It served its purpose, but the room was never an inviting space. By the time we moved in, it needed major repairs. We delayed the project, more pressing needs catching our attention. Baby #4 forced our hand.It had been my dream to repair the leaky valves in the tub, make over the room and create a little retreat, but in the bright light of practicality, we sold the jacuzzi to a[nother] young farmer for $100. Jason's dad helped him extract the tub. It was a feat that required a whole wall removal.
 Even Henny Penny was impressed.
Even Henny Penny was impressed.They then installed new, beautiful windows. We hired a friend to do some exterior work that Jason didn't have time to do--a new roof!--and then Jason and Jim hung new siding.
 They had plenty of help.
They had plenty of help.


When my parents came down this past spring, we put Dad to work. Up to that point, we still weren't sure how we were going to finish the walls. We had kicked around the idea of corrugated tin, and I hadn't decided about the exposed brick, but we ended up going with good ol' sheetrock on all four walls, and reserving our pine floor boards leftover from the whole house remodel for the ceiling.
 Once again, lots of help was present.
Once again, lots of help was present.Dad and Jason had a great idea for the interior window that no longer served any purpose. I cannot tell a lie: watching it being removed gave me great satisfaction. (Picture wide grin of mouth with exposed teeth, sucking in of breath and clapping of hands three times quickly in succession, Aunt Mary Jane style.) It had been one of those decorating nightmares that I had tried to ignore. I mean, what do you do with a dysfunctional, useless window to nowhere? Hang a curtain? I didn't even clean it, I was so annoyed with it.

 I loved their idea, and Jason worked hard on the carpentry. Here's the completed window project--
I loved their idea, and Jason worked hard on the carpentry. Here's the completed window project-- Bathroom side and baby room side! The changing table is directly under the shelf in the baby room.
Bathroom side and baby room side! The changing table is directly under the shelf in the baby room. Now it's one of my favorite parts of both rooms. From shame to glory!
Now it's one of my favorite parts of both rooms. From shame to glory!

4 comments:
looks soooo good!! Love the Aunt Mary Jane reference :)Jan
Aren't you just tickled!! The knew 'window' is great and so very practical.
Joyce~I'm trying to put this whole puzzle together..since I've never been to your house. So is the baby room on the other side of the bathroom? And is this the master bath? Or the common bath? I love those shelves, great idea. You 2 are a great team with ideas/decorating/carpentry skills. :)
I must say that window transformation was a brilliant idea! I'm triple-clapping right along with you. Can't wait to see it all in person.
Post a Comment